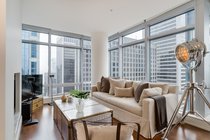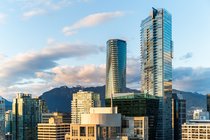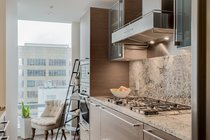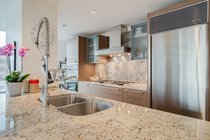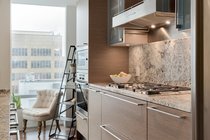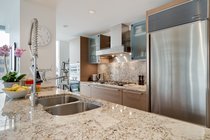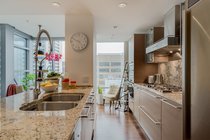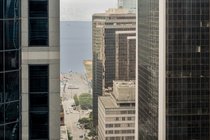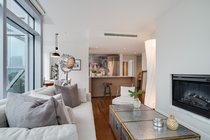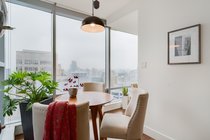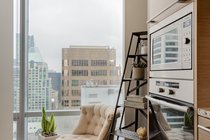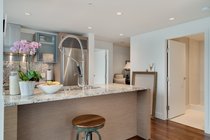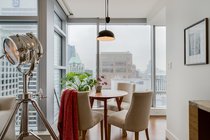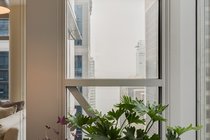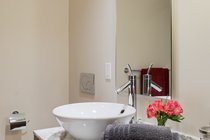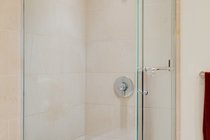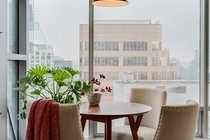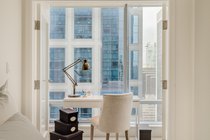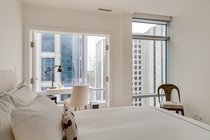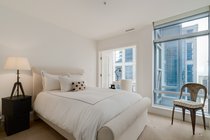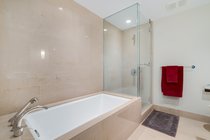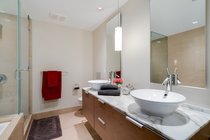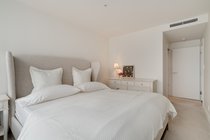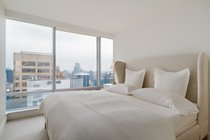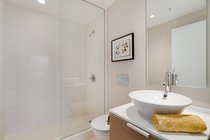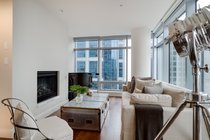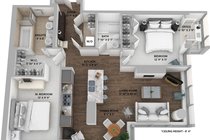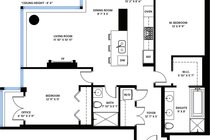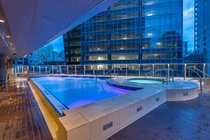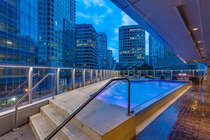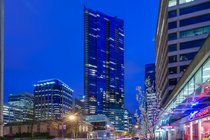Mortgage Calculator
Sold
| Bedrooms: | 2 |
| Bathrooms: | 2 |
| Listing Type: | Apartment |
| Sq.ft. | 1,094 |
| Built: | 2015 |
| Mgt Fees: | $979 |
| Sold | |
| Listed By: | RE/MAX Crest Realty Westside |
| MLS: | R2204205 |
The well-known “Shangri-la”, amongst Vancouver’s most desirable modern high-rise buildings. Located in the centre of Downtown, and connected to a 5-star luxury hotel featuring world-class amenities; fitness centre, outdoor pool and hot tub, Chi Spa, high-service 24 hour concierge, and lounge/restaurants.This North East suite offers beautiful city views and corridor Ocean views, the height of #2705 surpasses many nearby high-rises offering a grand feeling when walking up to the windows. Functional 2 bedroom, 2 full bathroom, 1094 sq.ft. layout with office den area off the 2nd bedroom. Luxurious interior design elements include Sub-Zero Fridge, Bosch and Miele appliances, Eggersmann German cabinetry, natural stone counters and engineered wood floors. One large parking stall.Ultimate luxury and centre.
Taxes (2017): $3,685.00


